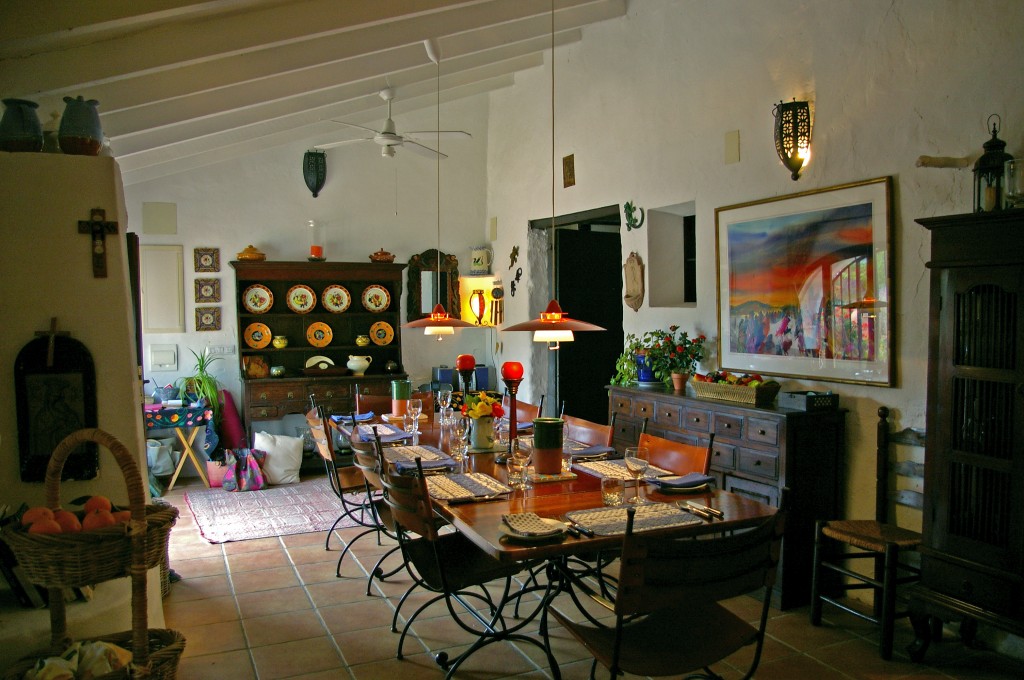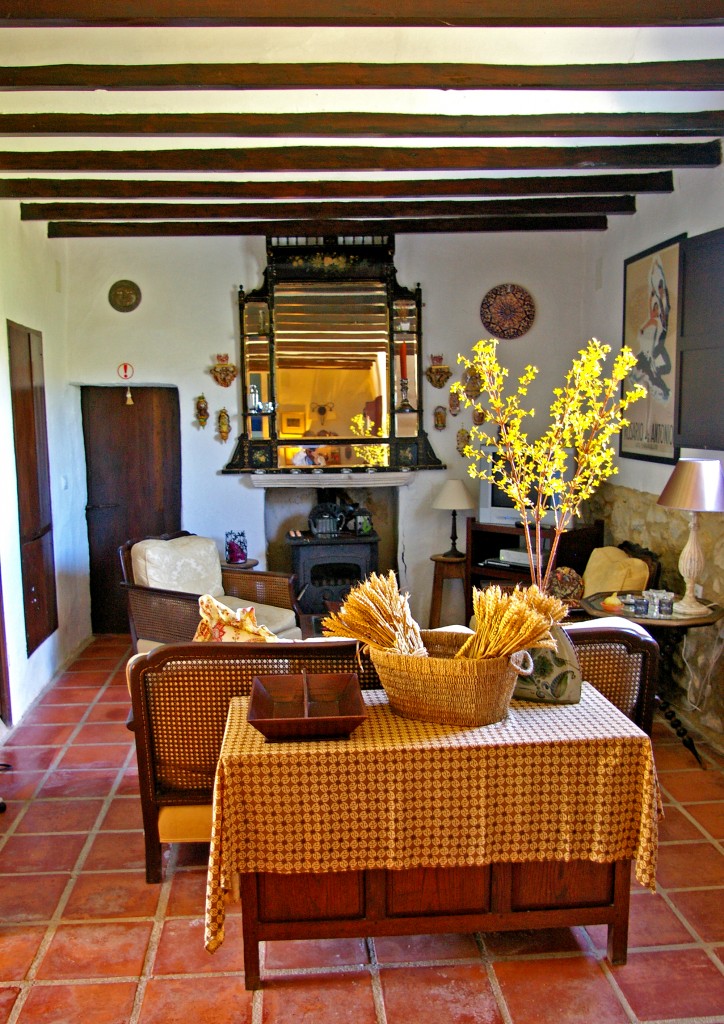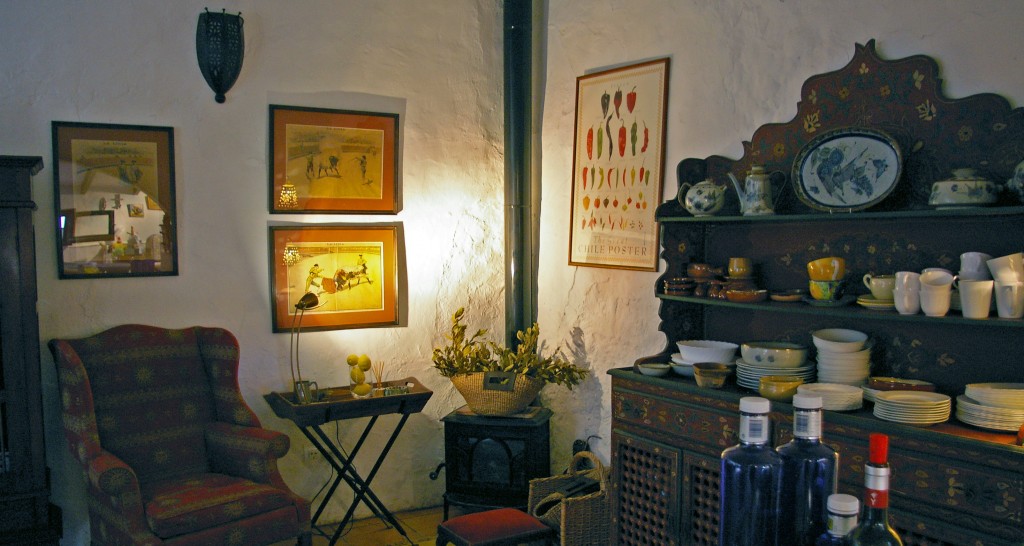The ground floor of the villa is comprised of two large reception rooms, kitchen, two bedrooms, bathroom and a further shower and utility room. Through the main front door is the main reception room & dining area, with an open plan kitchen and comfortable seating at one end. Through the original wooden doors to what would have been the original entrance of the oldest part of the finca is a cosy TV room and small office space, with the utility room leading off to one end and bedrooms and bathrooms to the other.
The interior has been carefully decorated in a subtle antiquarian style by Jane, she has beautifully maintained all the rustic sense of an older style whilst maintaining a distinctly colourful and modern hispanic feel. This not a sparse interior, instead full of the humour and personal taste of the charismatic owner. The non-linearity of the old architectural lines, with walls finished in a classic plaster and white restores the feel of the old finca style that Jane was so keen to preserve.
The kitchen is small but perfectly kitted out for all ones culinary needs, complete with modern white goods and a powerful gas range cooker. With a tailored relaxed seating area just alongside the open-plan kitchen, it makes for a great social cooking environment, and such is the homely nature of this villa, it takes on wonderfully different feels throughout the seasons. The comfort of this interior comes alive in the cooler months, and when the temperature drops both a wood-burning stove and open fire will keep both reception rooms toasty all day and evening. The solidity of the original build means the interior remains a cool antidote to the summer sun, whilst keeping in warmth as the summer gives way to winter.


